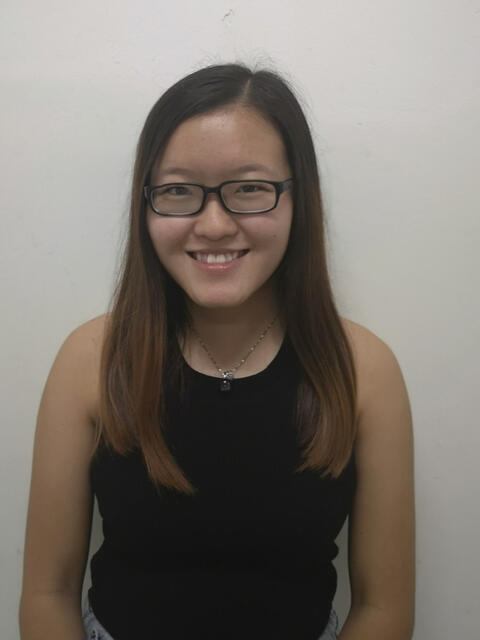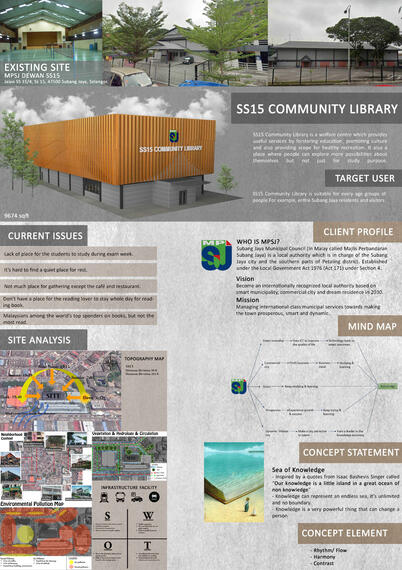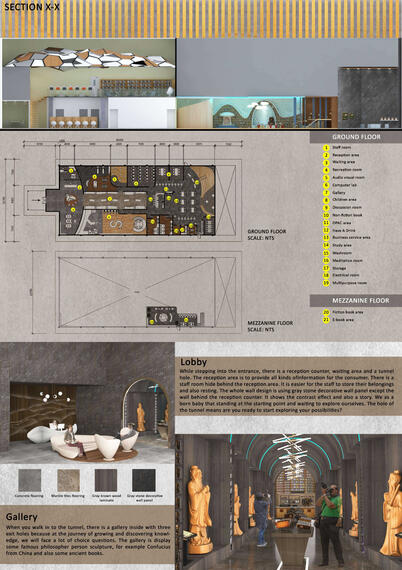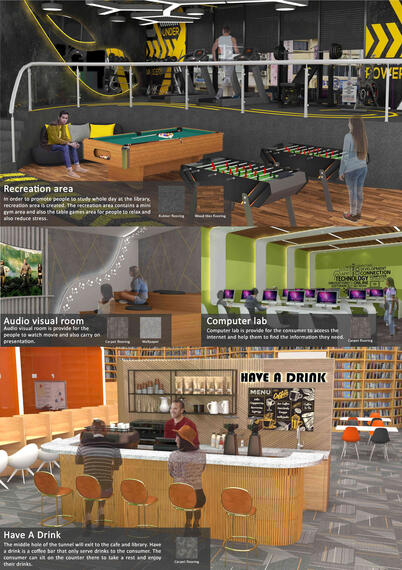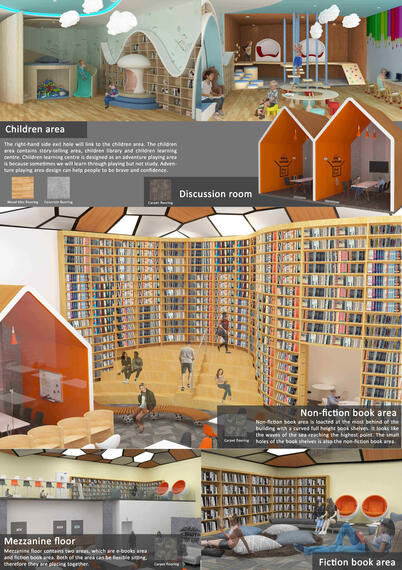Concept Statement
In other people perspectives, library is a place that providing quiet and social spaces for studying, as well as provide support services and also circulate materials resources that support the academic study. In order to change the mind of the people, SS15 Community Library has been upgraded. SS15 Community Library is a welfare centre which provides useful services by fostering education, promoting culture and also providing scope for healthy recreation. At the same time, it also a place where people can explore more possibilities about themselves but not just for study purpose.
Throughout the design mind map with the vision and mission of the client, the design concept of this project is sea of knowledge. The knowledge you possess will determine whether you become a successful entrepreneur, a leader, or a better person. Knowledge is a very powerful thing that can change a person. Sea of knowledge is inspired by a quotes from Isaac Bashevis Singer called “Our knowledge is a little island in a great ocean of non-knowledge”. Knowledge can represent an endless sea, it’s unlimited and no boundary. The concept elements that used are rhythm, harmony and contrast.
When stepping into the entrance, there is a reception counter, waiting area and a tunnel hole. The whole wall design is using grey stone decorative wall panel except the wall behind the reception counter. It shows the contrast effect and also a story. We as a born baby that standing at the starting point and waiting to explore ourselves. The hole of the tunnel means are you ready to start exploring your possibilities and knowledge. The gallery is designed as a tunnel with three exit holes because at the journey of growing and exploring knowledge, we will face a lot of choice questions. The gallery is displayed some famous philosopher person sculpture for example Confucius from China and also some ancient book.
The left-hand side exit hole will link to the recreation area, audio visual room and computer lab. In order to promote people to stay whole day at the library, recreation area is added. The recreation area contains a mini gym area and also table games area for people to relax and also reduce stress. The right-hand side exit hole will link to children area. The children area contains story-telling area, children library and also mini children learning centre. Mini children learning centre is designed as an adventure playing area is because sometimes we will learn and explore more possibilities about ourselves through playing but not study. Adventure playing area design can help children to be brave and also looking for confidence. Lastly, the middle exit hole will link to the library and the coffee bar behind. The library area is located at the end of the building with the biggest space. It wants to show that we use the knowledge that we gain throughout the years to develop and improve ourselves to become a better person with a better life.
© 2020 by INTI Center of Art & Design. Proudly created by the ICAD Voyage Showcase Committee.
